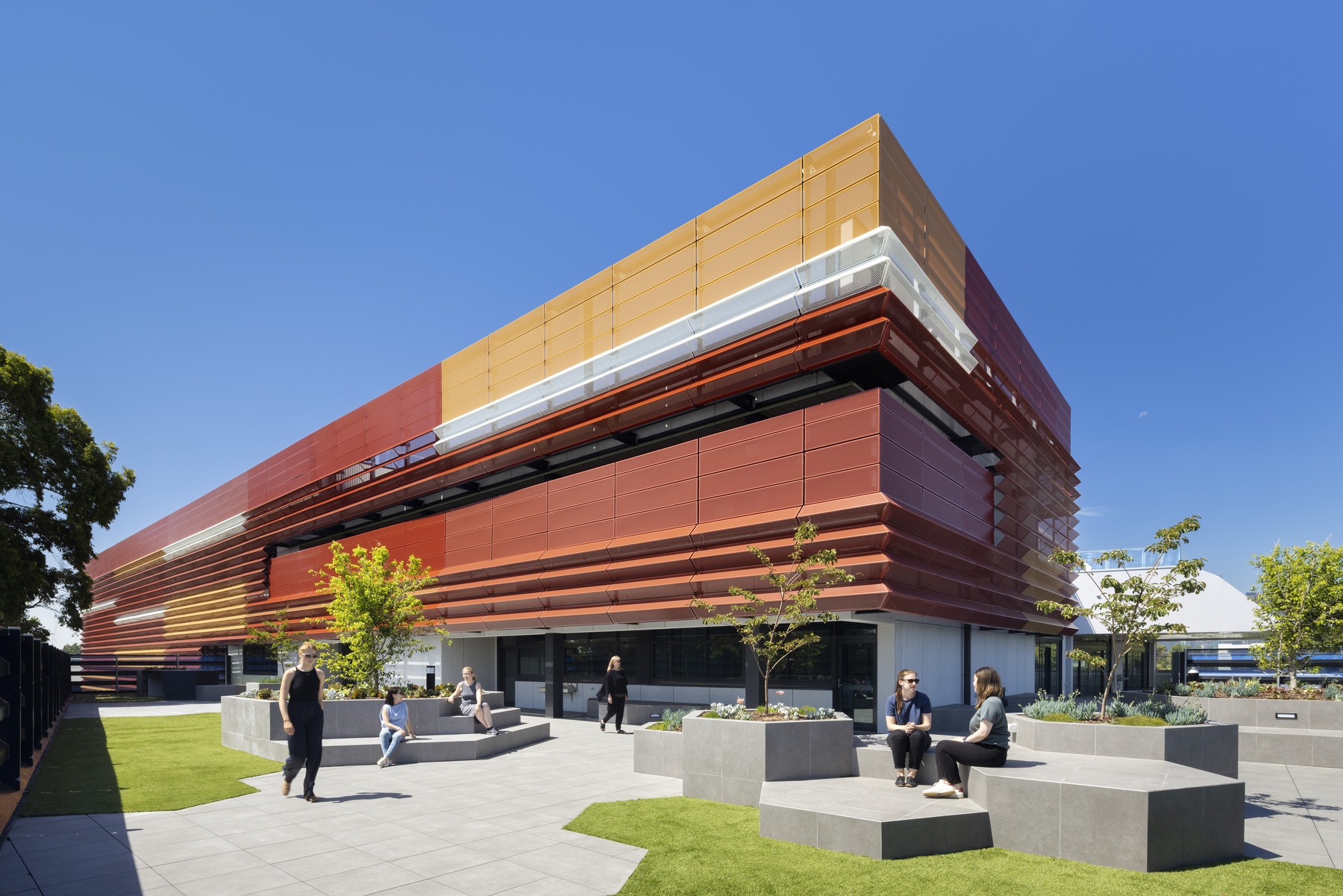Designing for diversity creates inclusive learning environments for all
Using translational design and cross-sector experience to deliver places of health and wellbeing for the next generation, BLP shapes education spaces with a deep understanding of pedagogy and the mechanisms of learning, teaching, and research. Collaboration is key and with each project we draw on paediatric and mental health expertise to design curated spaces for the health and wellbeing of our children, teens, young adults, and educators.
Our experience creating environments that facilitate diversity needs in learning began with the ‘Inclusive Schools Hubs’ for the Victorian School Building Authority (VSBA) completed in 2020. Designed as part of the Victorian Government Education State reform, the innovative pedagogics of the project support students with flexible environments designed to enhance skills growth, creativity and knowledge development.
Importantly, the project provides special needs students with the tools they require at a young age to actively participate in, and contribute to society now and into the future.”
Diverse learning spaces
Within the typology of contemporary learning spaces, however, the diversity of students with additional needs, must be answered by an equally expansive diversity of spaces. To this end BLP designed the school to facilitate learning through large open gathering and teaching spaces, to more intimate spaces for focused learning. These were augmented by areas such as retreat spaces and sensory pods, learning hubs and outdoor spaces.
Spatial interaction
The ability to engage and integrate children’s spatial awareness regardless of their ability with both cognitive and motor skills within a space is integral to the design. The learning hubs, for example, are vibrantly coloured with interior finishes inspired by native Australian birds. Designed to playfully attract attention, indicate pathways, and signal transitions to different spaces, the colours are innately ‘readable’ for those with or without developed literacy.
Landscaped outdoor learning spaces were delivered as an extension of the interior environment, employing the same agile and flexible approach. A sensory garden and outdoor retreat space in each of the supported inclusion hubs enables students to interact with their surroundings in a defined and safe space. Both active and quiet outdoor learning spaces are immediately adjacent to the learning buildings, where coloured finishes on the building facades prompt recognition of each student’s homegroup.
Spaces to support pedagogy
It was also important to ensure the spaces would answer the teaching needs easily. This has been facilitated through two strategies. The first is the varied yet connected learning space options that allow teaching staff to utilise differing learning styles without isolating students or compromising supervision. The second is the overall layout of circulation zones and support spaces that enable passive observation from staff.
Cultural inclusivity
Inclusive school design creates positive cultural interactions in the lives of young people. This is achieved by developing a school that opens up discussion and understanding of diversity in our society, rather than segregating it. The key driver of PORT (Port Melbourne Secondary College) was to create synergies with universities as part of a new National Employment and Innovation Cluster (NEIC) in Fishermans bend. It also supports innovation in advanced manufacturing, engineering and design in a state-of-the-art facility. To provide these outcomes universally, BLP ensured the school served all learners with the provision of accessible and supportive spaces for every student.
Drawing on practical experience from the VSBA, plus our experience in education and healthcare more generally, our design enables diversity through the following key moves:
- Safe and accessible outdoor learning spaces for self-regulation in every teaching space.
- Intelligent acoustic design throughout the building, resulting in quiet, serene spaces.
- A variety of furniture types and configurations to allow self-regulation that ranges from traditional seating to reclining.
- A variety of tactile surfaces and finishes.
- Options for brighter or darker lighting zones.
- Green spaces with native plantings and garden zones for use by the students.
By making all spaces suitable for a diverse range of learners, we can destigmatise to create inclusive, comfortable and high-performing learning environments for all, with no added cost to the project. At BLP, we consider this to be the new norm.
Words Tara Veldman, Managing Director & Health Sector Lead, BLP
Damon Van Horne, Principal & Education Sector Lead, BLP
Originally published Indesign Magazine, Issue #92, August 2024


