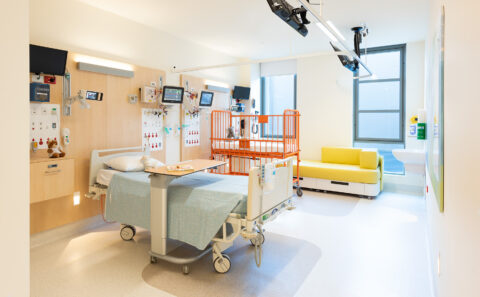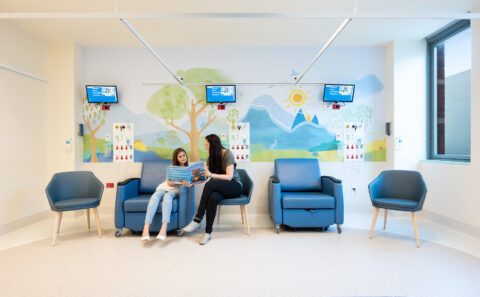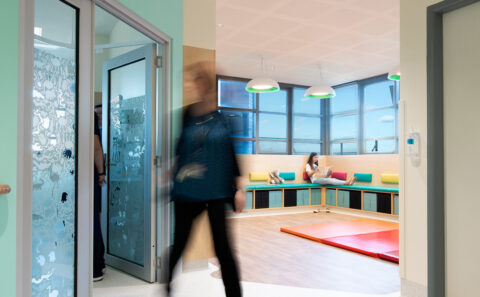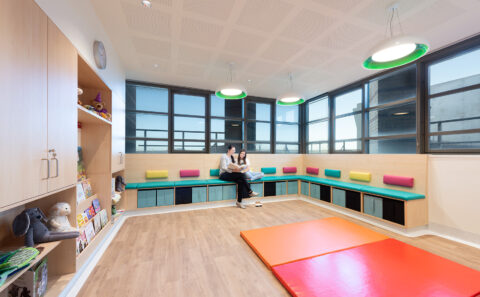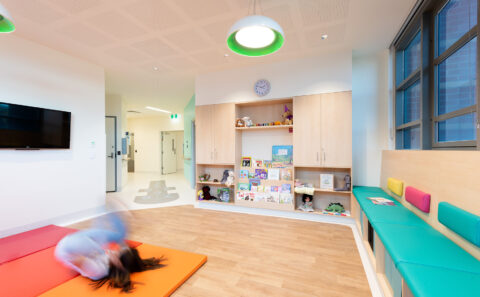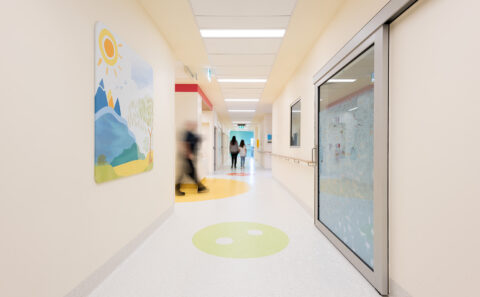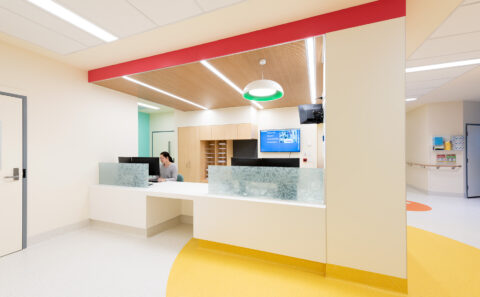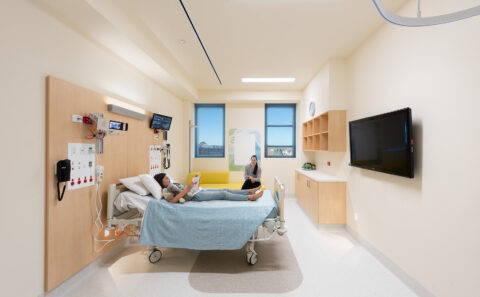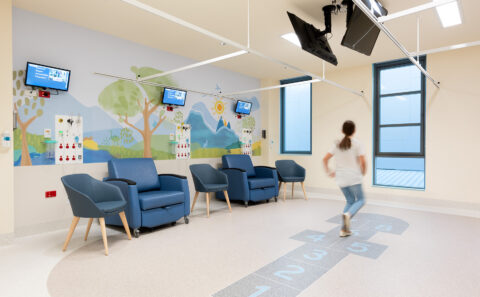Intimate homelike spaces designed from a child’s perspective
The expansion of the paediatric ward at Ballarat Base Hospital was designed from a child’s perspective, with intimate rooms and homelike surroundings, and large bespoke graphics featuring Australian native animals in regional landscapes, combined with splashes and pops of colour to add to the child and family friendly aesthetic.
Fully glazed doors open up the ward for children to explore and understand. Line of sight principles allows direct supervision of patients, passive surveillance of the corridors and doorways of bedrooms in the secondary corridor.
Existing double rooms have been modified to accommodate single patients and space for a parent to stay overnight with their child, with the flexibility to accommodate two patients and parents in times of increased demand.
Multi-day beds have space for recliner beds to allow parents to sleep overnight beside their child, with the benefit of one single room and the adjacent adolescent lounges flexibility to be combined to accommodate a family for longer stays, assessments or palliative care.
The expansion includes a communal play area for infants and children in addition to an discreet adolescent lounge for added privacy.
Location – Ballarat, Victoria
Client – Department of Health and Human Services / Ballarat Health Services
Completed – 2018


