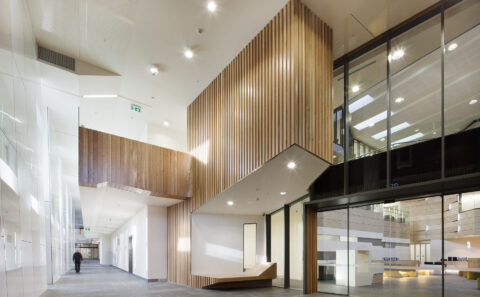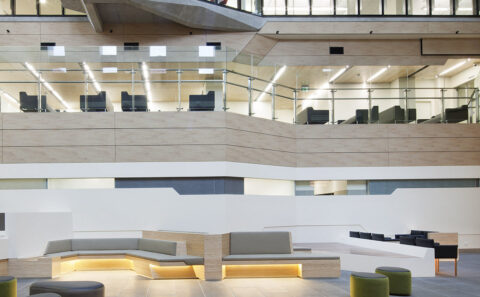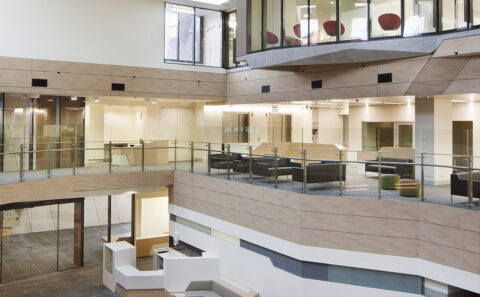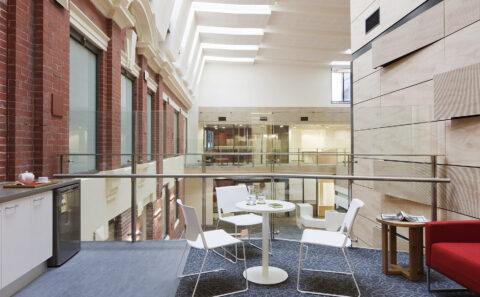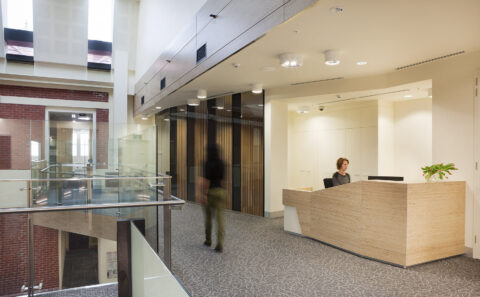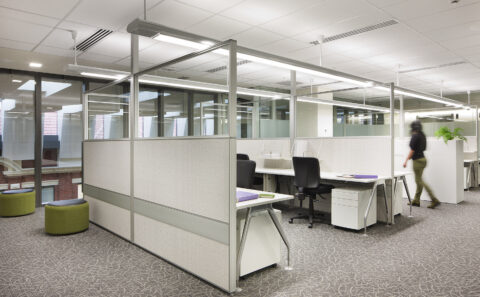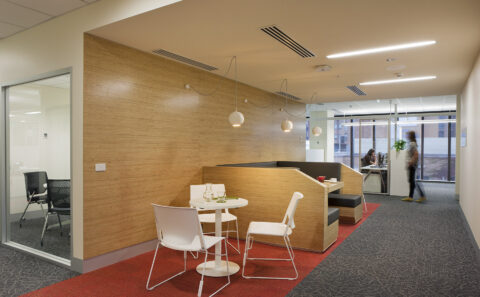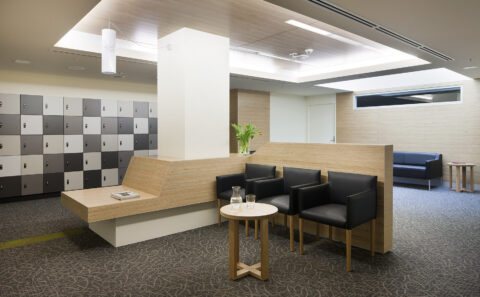A choice of workplace environments to enhance collaboration.
The Ballarat Regional Integrated Cancer Centre brings together facilities for care/therapy/treatment for a population of approximately 100,000 people, previously located disparately across the city, and combines them with office, research and education spaces, community facilities and a Wellness Centre creating a one-stop shop for cancer care.
The internal planning of the workplace area enables formal or informal, collaborative or individual, open or secluded working styles.
The interior design schemes are warm and uplifting. Natural timbers line the walls reducing noise, while a sculptured roof and ceiling form draws in natural light to ultimately provide a peaceful and calming environment.
Location – Ballarat, Victoria
Client – Department of Health/Ballarat Health Services
Size – 1,500sqm
Completed – 2013


