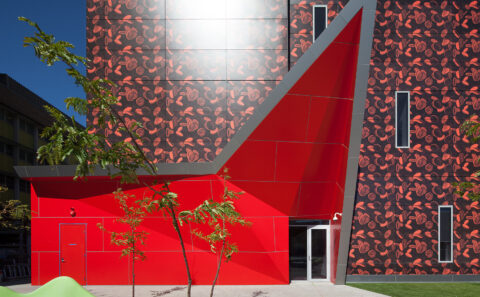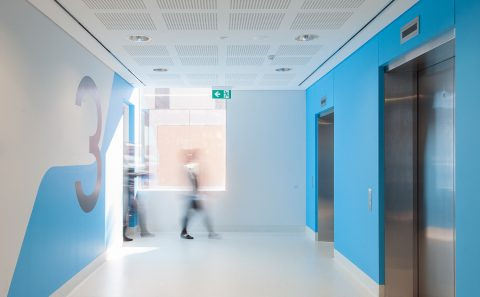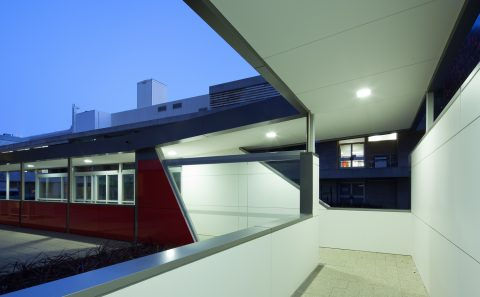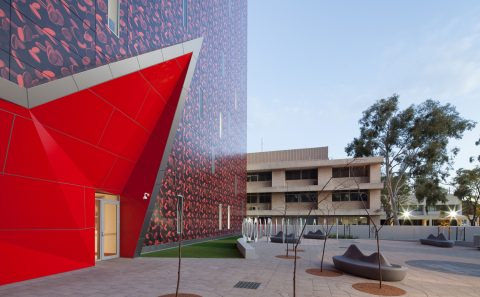A ‘designed for purpose’ concrete framed structure with lightweight façade cladding to minimize costs and meet tight programs.
Bringing together the PathWest functions for the region in a building in the heart of the QEII Health Campus in Nedlands, this is the first project undertaken in a major expansion of health and education facilities which includes both the Department of Health and the University of Western Australia.
The building was constructed within the tight confines of a highly busy hospital campus, with the facility designed to accommodate extensive future expansion. Spread over 8,000 sqm, the new PathWest Stage 1 Laboratories building comprises six above ground levels, one basement level and roof level plantroom. The six storey building comprises PC2 and PC3 containment level laboratories. A fully automated analysis track is included allowing urgent and routine samples to be processed rapidly and accurately.
Location – Nedlands, Perth
Client – WA/Department of Health
Size – 8,000sqm
Completed – 2015
JV with JCY





