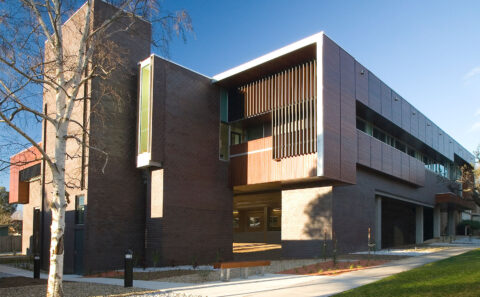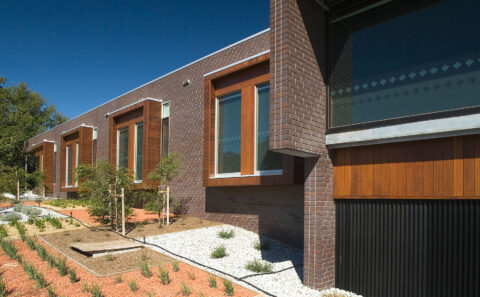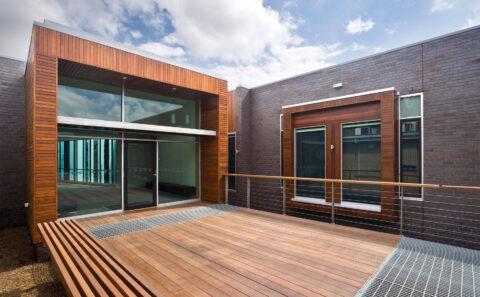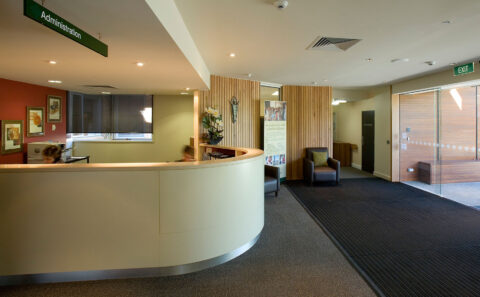Expanding the capacity including maternity, medical, surgical, renal dialysis, hyperbaric medicine and consulting rooms.
BLP were engaged to design and deliver an expansion of facilities at the Berwick Hospital, after they became part of the St John of God Health Care Group, enabling a growth in the capacity of the range of services at the time, which included maternity, medical, surgical, renal dialysis, hyperbaric medicine and consulting rooms.
This first phase of works included: a 30-bed ward inpatient unit; two new operating theatres; refurbishment of the day procedure unit including an endoscopy/day theatre; a new ten bay recovery area; refurbishment of the administration, entry, admissions and waiting areas; a new ambulance bay and drop-off area; a chapel; internal landscaped court for outdoor recuperation; and a 60 space carpark.
Successfully addressing the challenges of design a significant increase in capacity on a constrained site, while ensuring the hospital remained fully operational throughout delivery, the project won the Australian Institute of Architects (Victorian Chapter) Awards, Public Architecture Alterations and Additions Award.
“The architects Billard Leece Partnership have successfully challenged the existing paradigm of the hospital typology to produce a facility that is filled with natural light and generous space for both patients and staff.”– Australian Institute of Architects Jury
Location – Berwick, Victoria
Client – St John of God Health Care
Size – 4,000sqm
Completed – 2007
- Winner AIA Public Architecture Award (Alterations and Additions) 2008





